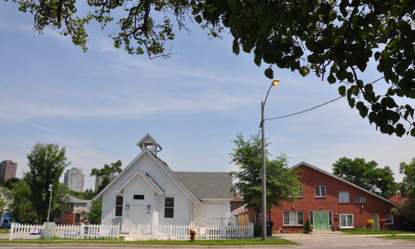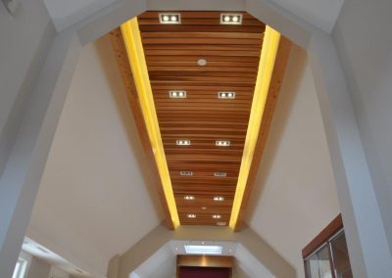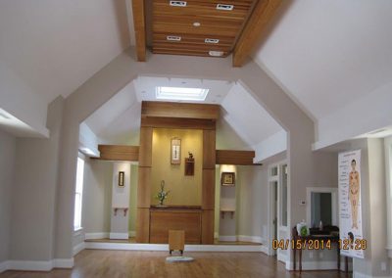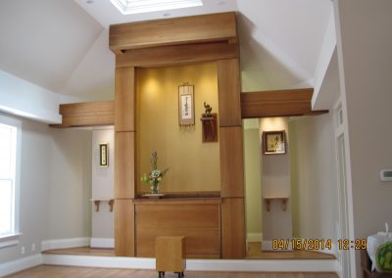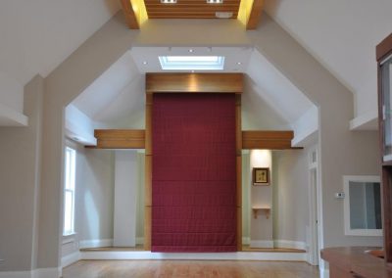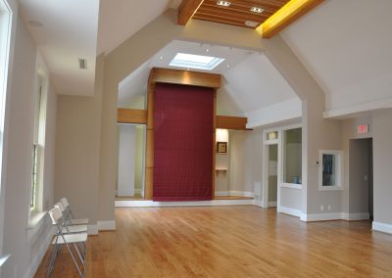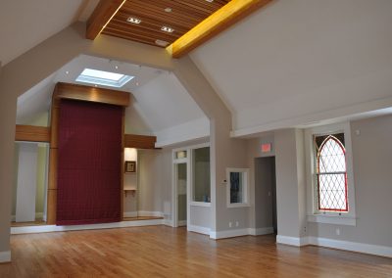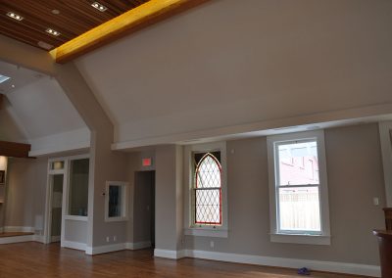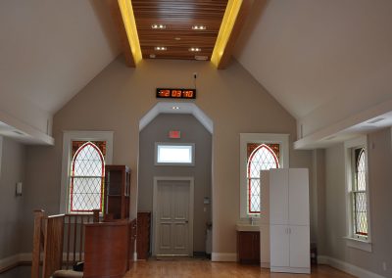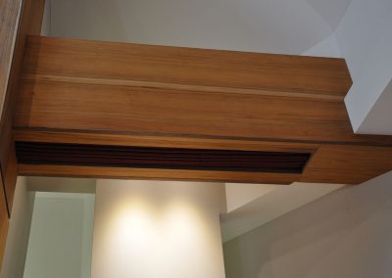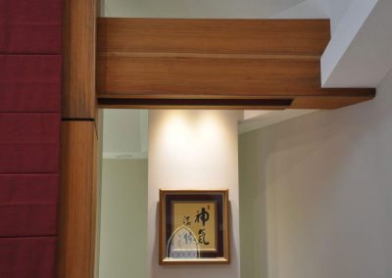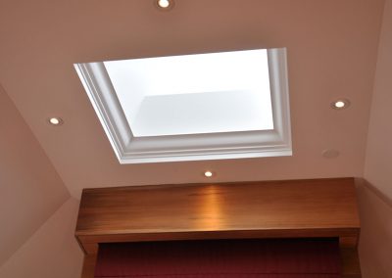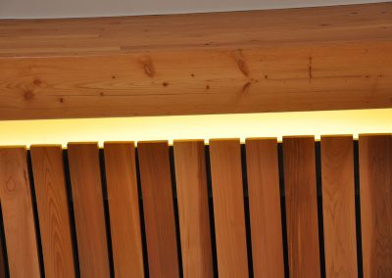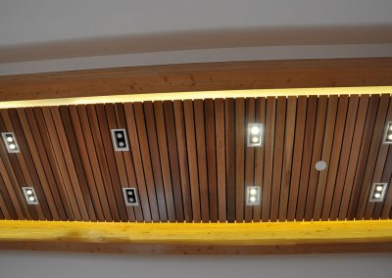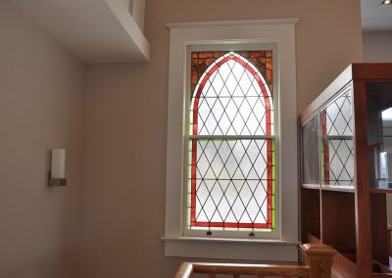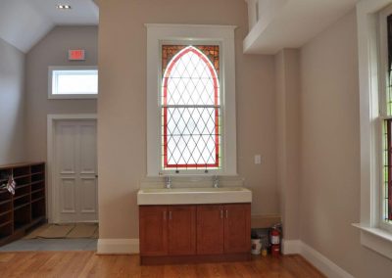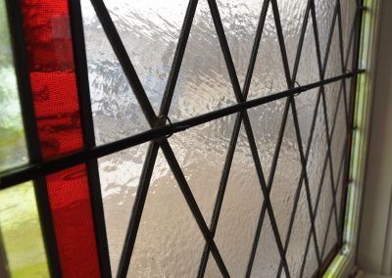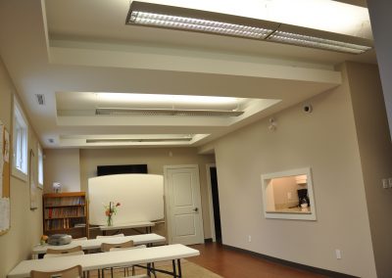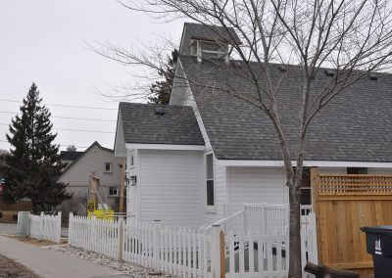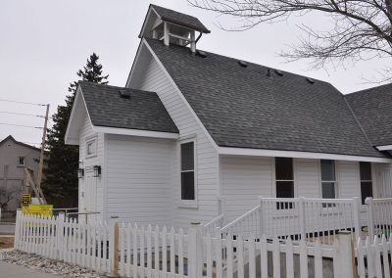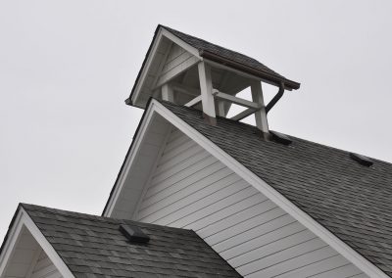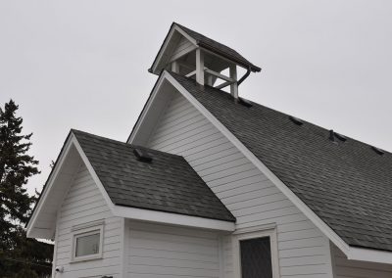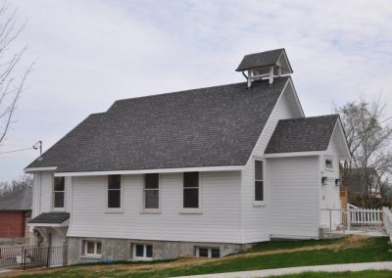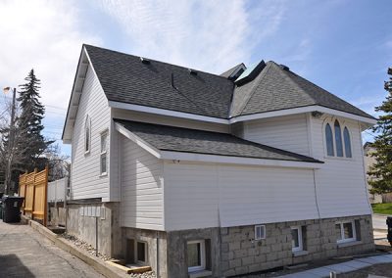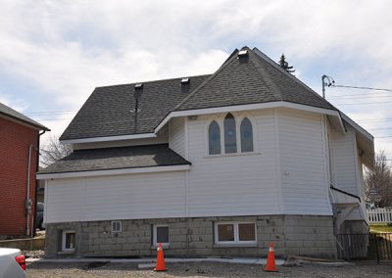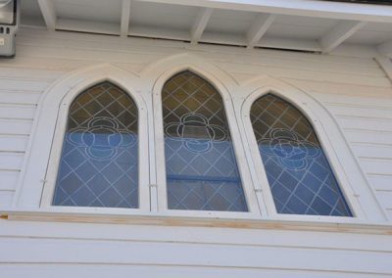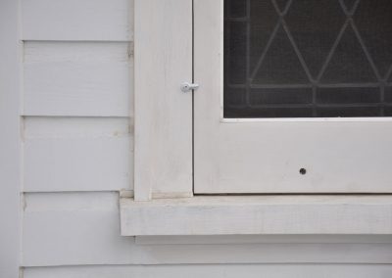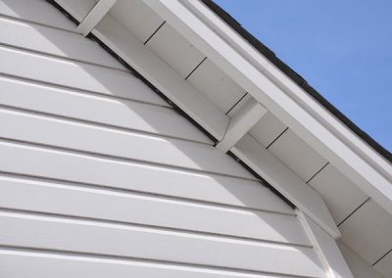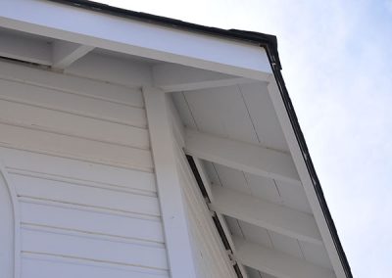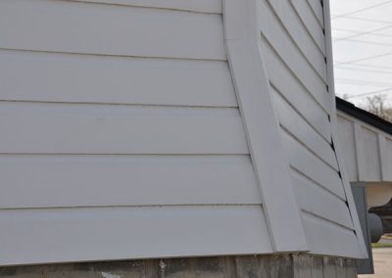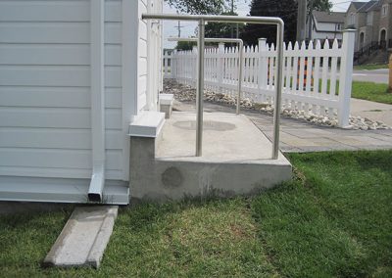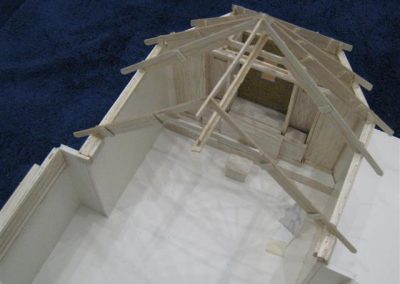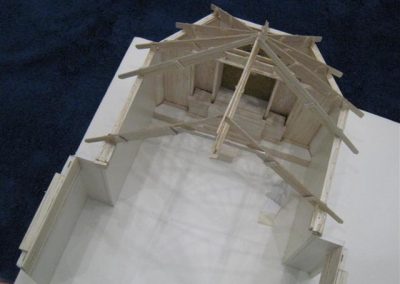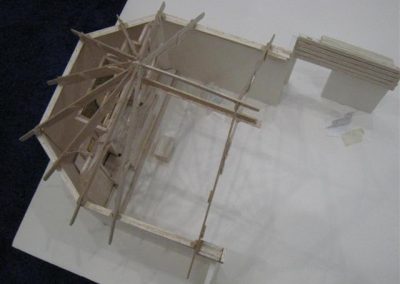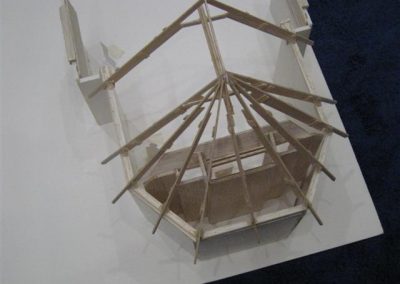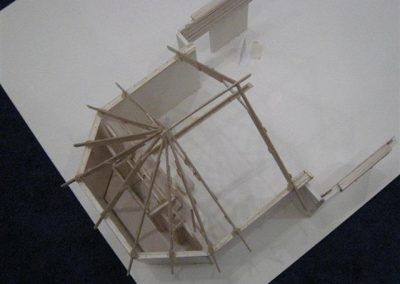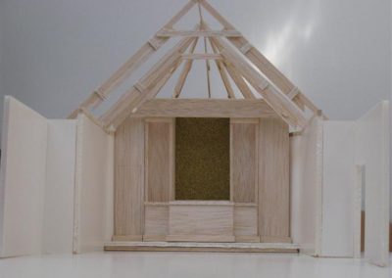Winner of Heritage Toronto Award 2015. City of Toronto, Heritage Property, Addition and major alteration to place of worship.
PROJECT DESCRIPTION PROJECT LOCATION: 691 SCARLETT ROAD, TORONTO, ONTARIO The Toronto Bell Cote is the only wood framed church in Toronto. It is 120 years old and was on the verge of collapse. From 2012 to 2014, the Sukyo Mahikari Religious Organization of Canada restored and rehabilitated the original St. Matthias Anglican Church (1895), designer unknown. In 1923, the building was relocated from Malton to the Etobicoke community of Westmount. In 1954, the church was a relief centre after Hurricane Hazel. The heritage building needed structural stabilization and repair of numerous elements. The frame structure was originally moved some distance to the present site 90 years ago and it had to be upgraded to meet current building code standards required for its proposed use. Restoration of original exterior features, paint colour, cladding material and the colored glass windows, sash and frame was essential part of the project. The owner/occupant also needed to adapt and add space to facilitate functional reuse of the heritage building. This required a small addition and minor alteration that were executed in compatible materials, scale and form in order to accommodate specific functions and ritual of Sukyo Mahikari. The conservation strategy for the project followed the Standard and Guidelines for the Conservation of Historic Places in Canada” The project involved:
-
ground floor area with 14.7 m2 addition=129.20 m2
-
basement floor area with 38m2 addition=157m2
-
total gross floor area: 286.20 m2
-
rehabilitation and restoration of foundation wall
-
removal and replacement of interior finishes
-
shoring of existing wood framing for removal of masonry foundation wall and sequential installation of the reinforced concrete foundation walls, wood siding, stained glass windows, door, entrance structure and
bell cote
-
reinforcement of wood framing
-
installation of steel arch, steel framing for the main floor and glulam beams
-
installation of a geothermal heating and cooling system
-
installation of three new plane glass windows and ten stained glass windows
The restoration of the Toronto Bell Cote was a significant architectural and technical undertaking. The project serves as a model of one of the few wood-framed churches in Ontario.

